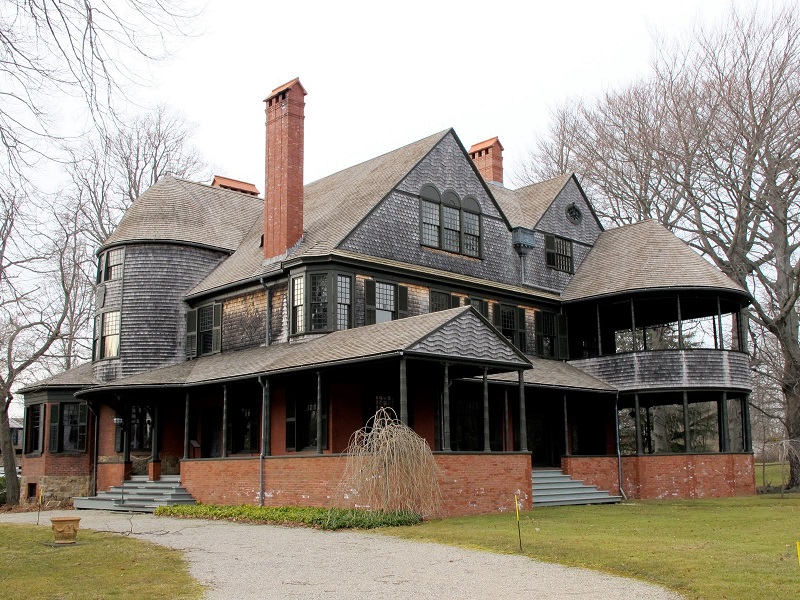Shingle style architecture
The Shingle style was employed between 1880 and 1900 by prominent American architects like H.H. Richardson, Frank Lloyd Wright and the firm of McKim, Meade, and White. The Shingle style is sometimes referred to as an outgrowth of the Queen Anne style as influenced by the early shingled buildings of New England colonies.
The style began in the New England region and some of the earliest and most notable examples are located there. The Shingle style spread throughout the country, but never became as popular or prevalent as the Queen Anne style. It remained a high fashion, architect-designed style that was seldom translated into more vernacular housing use.
The Shingle style house is marked by the presence of shingles on not just the roof, but on the wall surfaces themselves. The first floor walls may be shingled, or of stone or brick. Shingles may also cover gable ends, curving towers and porch columns.
Shingle style buildings have a rather monochrome appearance since the shingles are unpainted and uniformly cover most exterior surfaces. In shape and form, the Shingle style resembles the Queen Anne style, but it lacks the abundant decorative details. Porches are expansive, often wrapping around the front and sides of the building. Roofs are generally sweeping and multi-gabled. Windows are small and multi-paned and are often grouped in pairs or triples.
The most identifiable features of shingle style architecture include:
- Shingled walls and roof.
- Asymmetrical façade.
- Irregular roof lines.
- Moderately pitched roofs.
- Cross gables.
- Extensive wide porches.
- Small sash or casement windows with many panes.
- Round or polygonal shingled towers.
This article was written by PHMC.
--Pennsylvania Historical and Museum Commission
See also: Shingle roofing.
NB The 2018 International Residential Code (IRC), published by the International Code Council (ICC) defines shingle fashion as: ‘A method of installing roof or wall coverings, water-resistive barriers, flashing or other building components such that upper layers of material are placed overlapping lower layers of material to provide drainage and protect against water intrusion at unsealed penetrations and joints or in combination with sealed joints.’
[edit] Related articles on Designing Buildings Wiki
- Architectural styles.
- Arts and craft movement.
- Balloon framing.
- Beaux Arts style.
- Bungalow.
- Chateauesque style.
- Classical Revival style.
- Frank Lloyd Wright.
- Nineteenth century architecture.
- Octagon style.
- Prairie School style.
- Rule of thumb.
- Shingle roofing.
- Spanish Colonial revival style.
- Stick style.
- Tudor Revival style.
Featured articles and news
National Apprenticeship Week 2026, 9-15 Feb
Shining a light on the positive impacts for businesses their apprentices and the wider economy alike.
Applications and benefits of acoustic flooring
From commercial to retail.
From solid to sprung and ribbed to raised.
Strengthening industry collaboration in Hong Kong
Hong Kong Institute of Construction and The Chartered Institute of Building sign Memorandum of Understanding.
A detailed description fron the experts at Cornish Lime.
IHBC planning for growth with corporate plan development
Grow with the Institute by volunteering and CP25 consultation.
Connecting ambition and action for designers and specifiers.
Electrical skills gap deepens as apprenticeship starts fall despite surging demand says ECA.
Built environment bodies deepen joint action on EDI
B.E.Inclusive initiative agree next phase of joint equity, diversity and inclusion (EDI) action plan.
Recognising culture as key to sustainable economic growth
Creative UK Provocation paper: Culture as Growth Infrastructure.
Futurebuild and UK Construction Week London Unite
Creating the UK’s Built Environment Super Event and over 25 other key partnerships.
Welsh and Scottish 2026 elections
Manifestos for the built environment for upcoming same May day elections.
Advancing BIM education with a competency framework
“We don’t need people who can just draw in 3D. We need people who can think in data.”
Guidance notes to prepare for April ERA changes
From the Electrical Contractors' Association Employee Relations team.
Significant changes to be seen from the new ERA in 2026 and 2027, starting on 6 April 2026.
First aid in the modern workplace with St John Ambulance.
Solar panels, pitched roofs and risk of fire spread
60% increase in solar panel fires prompts tests and installation warnings.
Modernising heat networks with Heat interface unit
Why HIUs hold the key to efficiency upgrades.

























